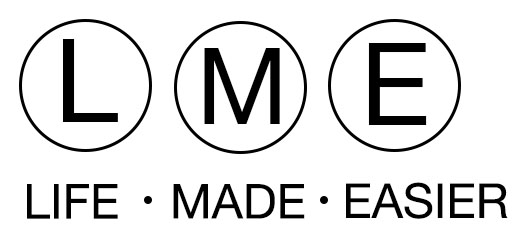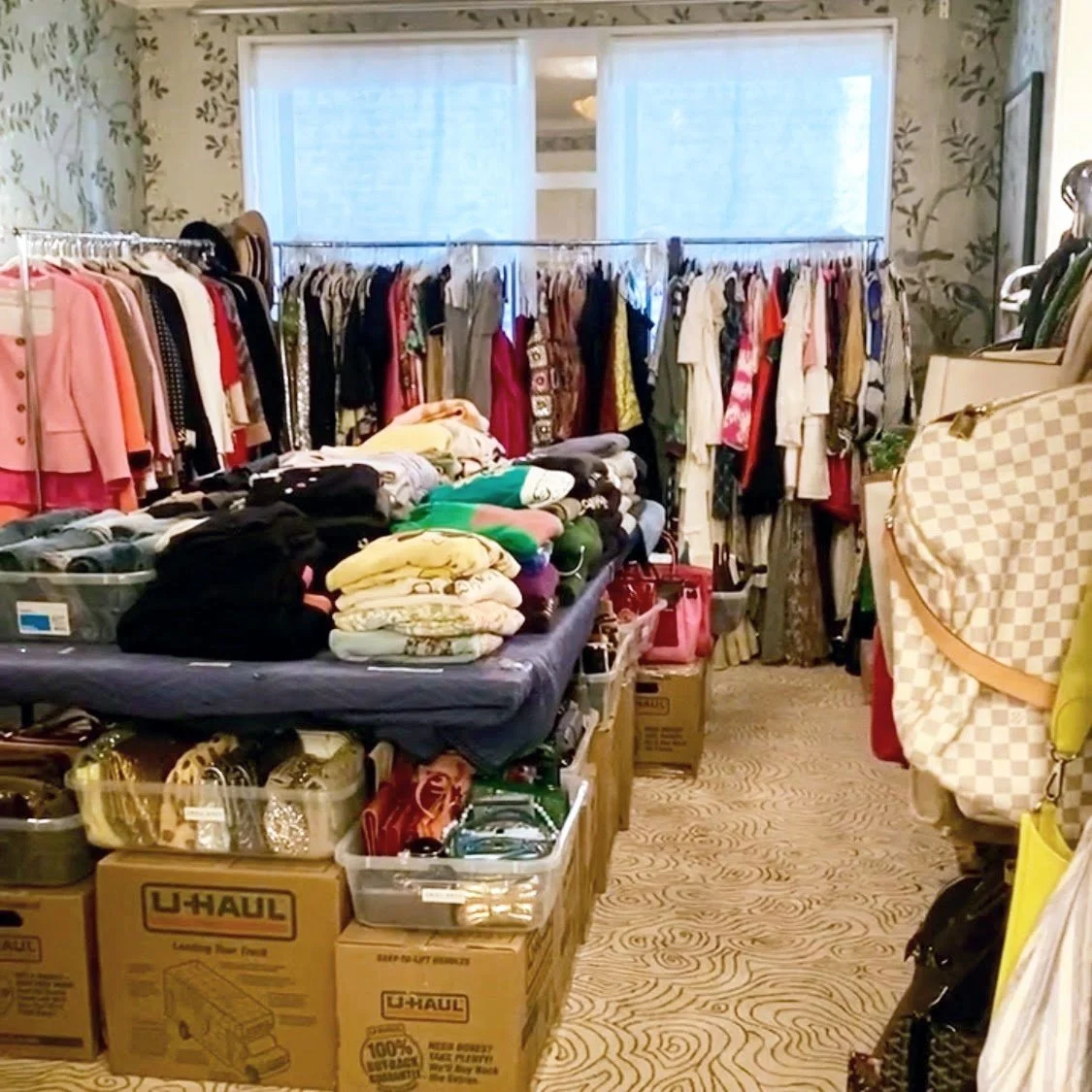CASE STUDY : CLOSET RENOVATION
Lessons learned in helping my client create her dream closet
Who wouldn’t love a closet with seating, upholstered doors, lighted shoe wall and amazing art art?
A peek behind closed doors - dedicated spaces for separates, folded clothing and bags.
Small bags and clutches nestle together.
Shallow cabinet is perfect for accessories.
Interim dressing room in the dining room - items sorted by type and season for accessibility.
CHALLENGE
My client moved into a new home with insufficient closet space for her impressive shoe, bag and clothing collection. She needed help creating a swoon-worthy space.
SOLUTION
Her designers created a plan to expand the space while I helped plan item placement to ensure the space would meet her needs.
We also planned interim storage (aka her formal dining room) to keep items safe and accessible during construction.
LESSONS LEARNED
1) Do the math - Plot out how much space you need for short-hanging, long-hanging, folded clothing, shoes and accessories before you start the design process. It doesn’t matter how beautiful a space looks if it doesn’t meet your specific needs.
2) Think about “prime real estate” - Ensure you have enough easy-access space for frequently used items. Tall shelves and corner nooks are great for special occasion and low-use items, but not for everyday ease.
3) Think about visibility - Good lighting and a full-length mirror make it easier to pull your look together and get out the door.




